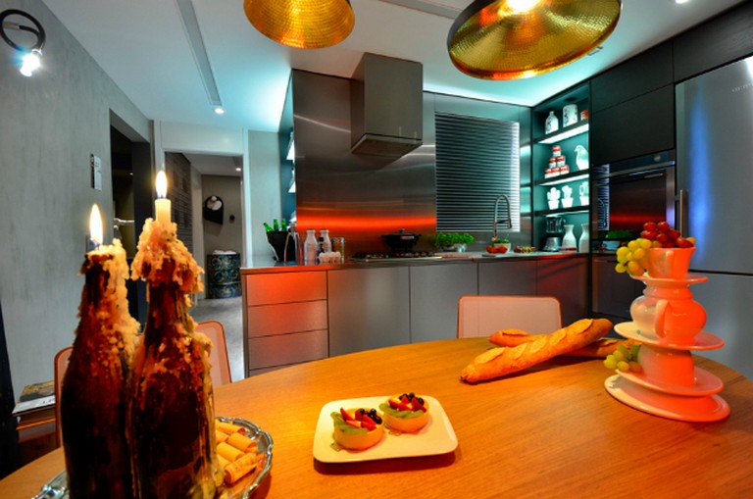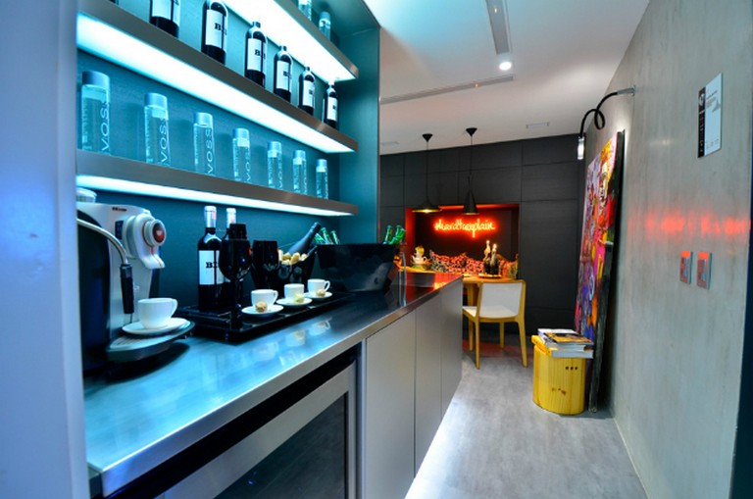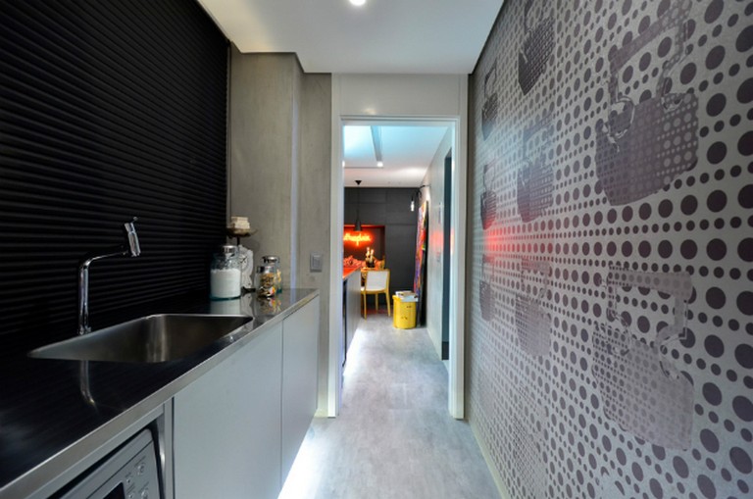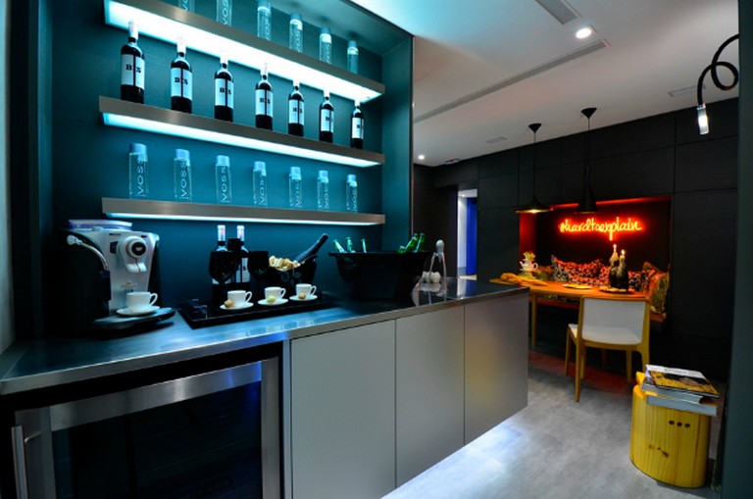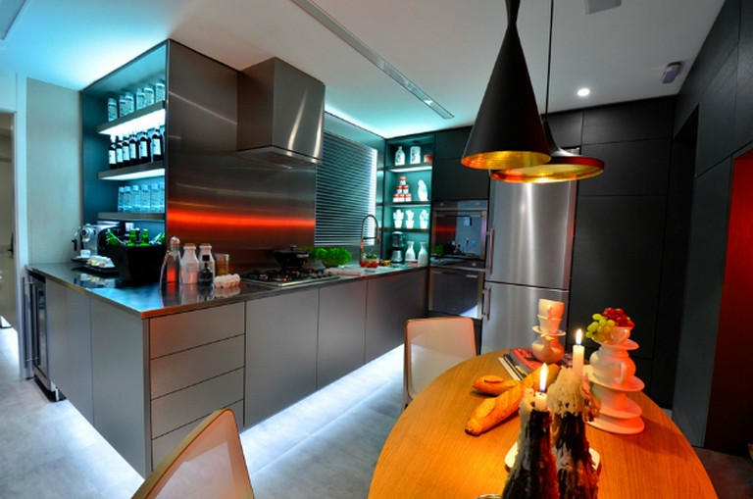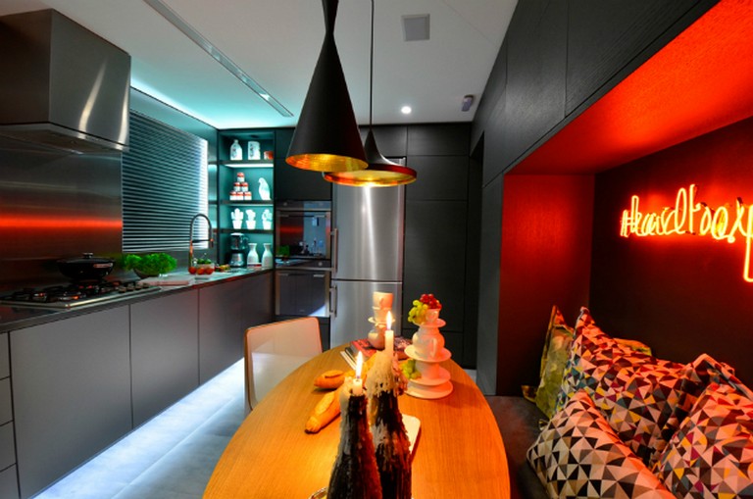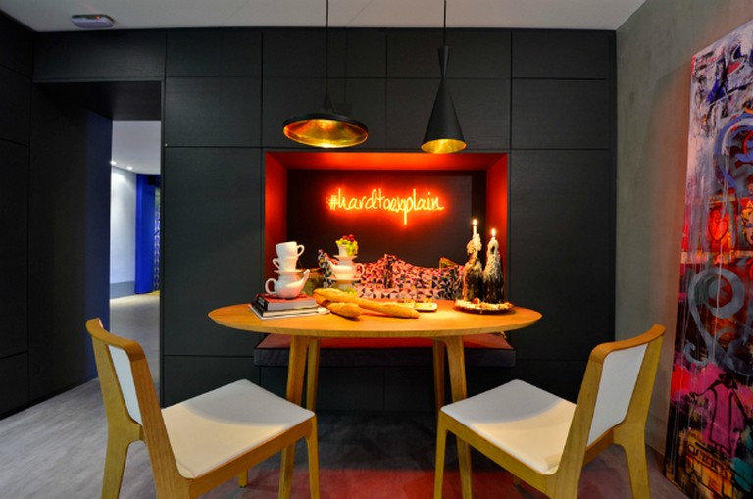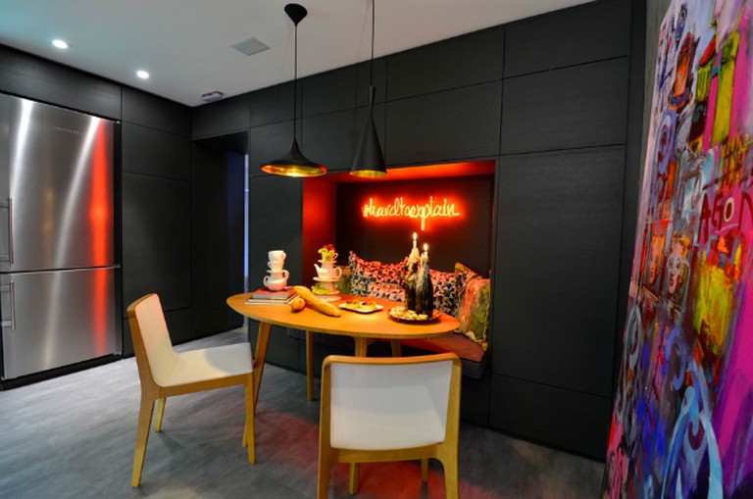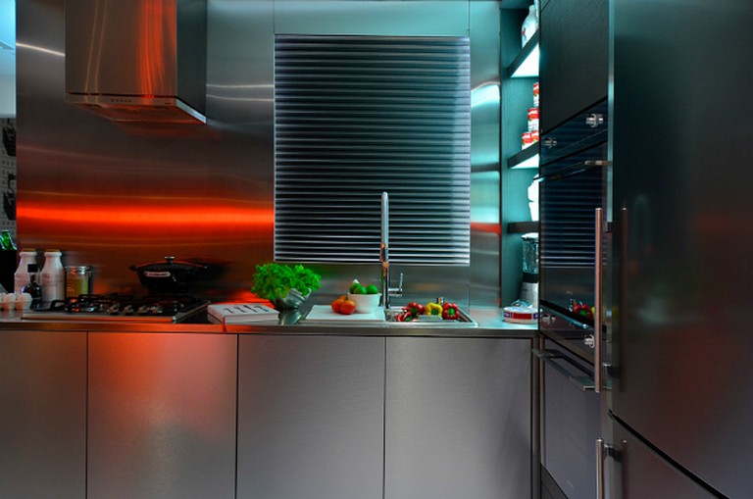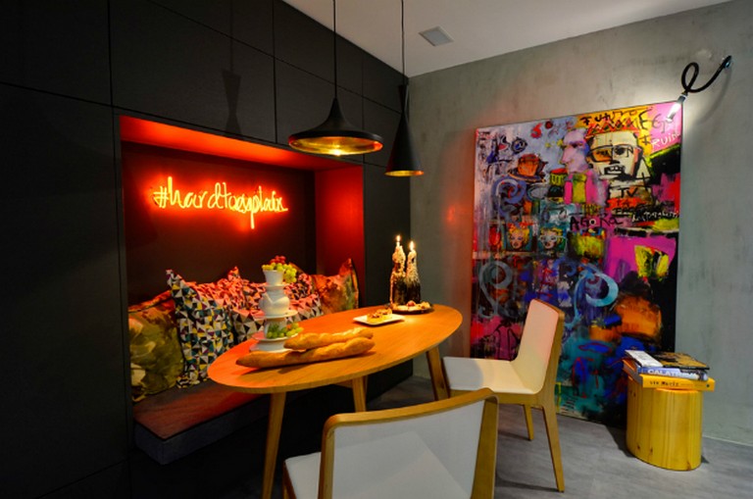 Do you want a minimalist kitchen but with an attractive and multifunctional appearance in each area? If so, then you should see how attractive the design of the room is designed by Lisiane Scardoelli.
Do you want a minimalist kitchen but with an attractive and multifunctional appearance in each area? If so, then you should see how attractive the design of the room is designed by Lisiane Scardoelli.
Although it has an area that is not so broad, he can design the room to be occupied by various existing facilities. Ranging from chairs and tables to eat, a sink for washing, a refrigerator to store a variety of ingredients and food, and shelves as a place to put various food tools and ingredients as well.
If seen at a glance, the design of this kitchen looks like a bar for drinking. The nuance can be seen where the table in the kitchen is long and the bottom is a storage rack for storing various things. Plus the model of this table is quite glossy.
For a place to eat alone, in the kitchen here is provided a small table that is enough for two to four people. Interestingly, the chairs provided here are only provided as much as two pieces. For others, on the front wall made a small space so that it can be used as a seat where the sofa is also placed to feel comfortable when there later.
To add a warm nuance, and focus on enjoying food, the dining area is intentionally installed with two orange lamps. Also, on the sidewall, there is a painting or picture to create a more comfortable atmosphere. That way, the right atmosphere of the kitchen on the back will not be felt.
Space or aisle to walk in this area will indeed look like a small narrow passageway, but still can be used when passed, although it may later be a bit problematic if two people with enough body posture or fat meet each other on the road. Because it certainly will not fit to be passed together.
image source : pinterest.com 